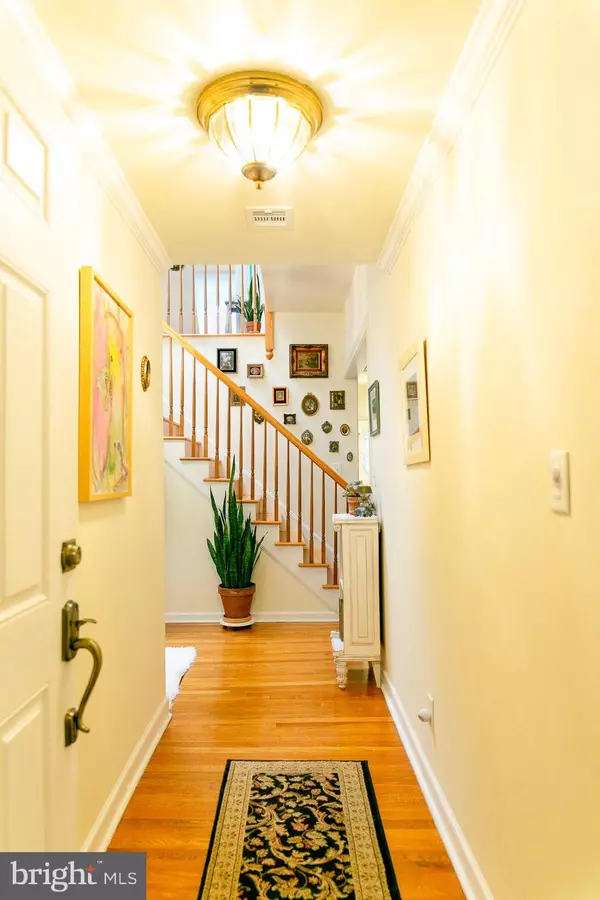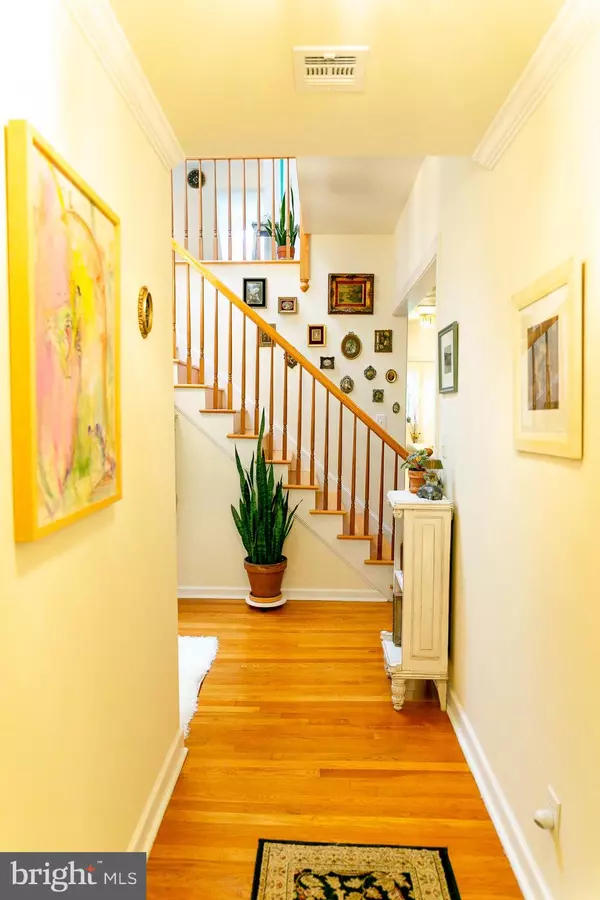For more information regarding the value of a property, please contact us for a free consultation.
237 W MONTGOMERY AVE #3J Haverford, PA 19041
Want to know what your home might be worth? Contact us for a FREE valuation!

Our team is ready to help you sell your home for the highest possible price ASAP
Key Details
Sold Price $425,000
Property Type Single Family Home
Sub Type Penthouse Unit/Flat/Apartment
Listing Status Sold
Purchase Type For Sale
Square Footage 1,694 sqft
Price per Sqft $250
Subdivision None Available
MLS Listing ID PAMC612152
Sold Date 08/12/19
Style Art Deco
Bedrooms 3
Full Baths 2
Half Baths 1
HOA Fees $478/mo
HOA Y/N Y
Abv Grd Liv Area 1,694
Originating Board BRIGHT
Year Built 1920
Annual Tax Amount $7,310
Tax Year 2018
Lot Size 1,694 Sqft
Acres 0.04
Lot Dimensions x 0.00
Property Description
Experience what the Main Line has to offer in this spacious and elegant 3 bedroom (plus loft/office/playroom) 2 1/2 bath penthouse condo at Churchill Court. Enjoy the perfect combination of classic English architecture and serene mature gardens with the walkability to Ardmore, the Merion Cricket Club, Trader Joe's, the Farmer's Market, SweetGreen and Suburban Square. Enjoy the homes soaring vaulted ceilings, skylights, two fireplaces, solid oak tongue-in-groove hardwood floors and open yet private floor plan. This is truly Old World elegance combined with a smart and sophisticated urban sensibility. Host large or intimate gatherings with pride in your spacious kitchen, vaulted family room (with skylights and fireplace) or from either of your very own private outdoor retreats (rooftop deck OR balcony). Enjoy the convenience of a charming cage-style elevator and two deeded parking spots (one just outside your front courtyard), plus an extra 10x10 storage cage. Upgrades include state of the art professional wiring for ethernet, cable and surround sound. Make your appointment now to see this very unique and special property.
Location
State PA
County Montgomery
Area Lower Merion Twp (10640)
Zoning R7
Rooms
Main Level Bedrooms 3
Interior
Interior Features Attic, Breakfast Area, Ceiling Fan(s), Crown Moldings, Dining Area, Elevator, Floor Plan - Open, Formal/Separate Dining Room, Intercom, Kitchen - Eat-In, Primary Bath(s), Pantry, Recessed Lighting, Skylight(s), Walk-in Closet(s), Window Treatments, Wood Floors, Other
Hot Water Natural Gas
Heating Baseboard - Hot Water
Cooling Central A/C
Fireplaces Number 2
Fireplaces Type Mantel(s), Wood
Equipment Built-In Microwave, Commercial Range, Cooktop, Cooktop - Down Draft, Dishwasher, Disposal, Dryer - Gas, Energy Efficient Appliances, Icemaker, Intercom, Microwave, Oven - Self Cleaning, Oven - Single, Oven/Range - Gas, Refrigerator, Stainless Steel Appliances, Washer, Water Heater - High-Efficiency
Furnishings No
Fireplace Y
Window Features Atrium,Double Pane,Screens,Skylights,Storm
Appliance Built-In Microwave, Commercial Range, Cooktop, Cooktop - Down Draft, Dishwasher, Disposal, Dryer - Gas, Energy Efficient Appliances, Icemaker, Intercom, Microwave, Oven - Self Cleaning, Oven - Single, Oven/Range - Gas, Refrigerator, Stainless Steel Appliances, Washer, Water Heater - High-Efficiency
Heat Source Electric
Laundry Upper Floor
Exterior
Exterior Feature Balcony, Deck(s), Patio(s), Terrace
Amenities Available Elevator, Extra Storage
Water Access N
Accessibility Elevator, Doors - Swing In
Porch Balcony, Deck(s), Patio(s), Terrace
Garage N
Building
Story 2
Sewer Public Sewer
Water Public
Architectural Style Art Deco
Level or Stories 2
Additional Building Above Grade, Below Grade
New Construction N
Schools
School District Lower Merion
Others
Pets Allowed Y
HOA Fee Include All Ground Fee,Lawn Care Front,Lawn Care Rear,Lawn Care Side,Lawn Maintenance,Parking Fee,Management,Snow Removal,Trash,Insurance,Custodial Services Maintenance
Senior Community No
Tax ID 40-00-40000-829
Ownership Condominium
Security Features Intercom,Fire Detection System,Carbon Monoxide Detector(s),Main Entrance Lock,Smoke Detector
Acceptable Financing Cash, Conventional
Listing Terms Cash, Conventional
Financing Cash,Conventional
Special Listing Condition Standard
Pets Allowed Dogs OK, Cats OK
Read Less

Bought with Lisa Getson • BHHS Fox & Roach-Haverford



